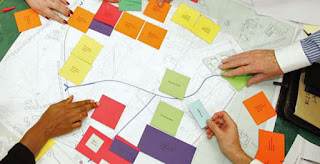As it is the start of a New Year, it seems appropriate to begin to share some of my thoughts on the professional relationship between an interior designer, decorator or consultant and a client.
It is all about the space, but the Interior Design process is one with many layers..
Each just as important as the other, with the same time and thought required to each phase of the project.
My first conversations with a new client usually start off with a tremendous eagerness to getting as quickly as possible to the *fun part* of the job: the fabrics, accessories, and choosing all those wonderful pieces that will inevitably be the end result they are dreaming of.
But in order to understand what we need to buy, or which fabrics we will be looking for, we need to begin by creating a plan. Not just a Floor Plan, but also a Plan of Action!
 |
| via Dale Hale |
This is the part where we, as designers, can really shine! Helping re-direct and inspire our clients in seeing the possibilities of using their space in ways that they had never dreamed of. That is when the *magic* happens!
So, I thought it might be nice to show an example from one of my recent designs to best illustrate how a floor plan can make all the difference in a room.
 |
| Existing Space (BEFORE) |
In this project, I was given the task of creating an open floor plan with an emphasis on providing the maximum possible seating options, while still respecting and taking advantage of some of the architectural features: columns, high ceilings, etc..
THE BRIEF: to create a dining area for 8 if possible, a more formal seating area and an area for the family to watch TV comfortably.. as well as the need for storage and the placement of many accessories, art, etc
I felt it necessary to present 4 completely different alternatives to this space, thus providing my clients with the tools to be able to discuss how each plan would adapt to their lives and which was the option they felt was the one they wanted to move forward with.
Each option met the brief, and would be increased in comfort and warmth through the use of rugs, textures, drapery, colors and lighting, etc..while still providing an open living plan allowing for an increased fluidity within the space.
 |
| Here are 4 Alternate Layouts for this Living Room floor plan. |
- Is this the Best use of the Room? Is the existing Floor Plan the best option or should I suggest an alternate layout of furniture, and by this improve the fluidity of movement within the space?
- Perhaps there are changes within the family structure which require a reevaluation of the space and / or introduction of a new space. The addition of children or of elderly parents moving in; perhaps the client began to entertain more or work from home,.. many of these changes require a fresh look at each space.
- While becoming informed of the room's dimensions, and I have also recorded all of the visual information possible such as:
- whether the space feels small, or too narrow/wide... and whether there are proportions which need altering or attention (such as a moulding or panelling, etc
- the views or are there areas which I would would like to enhance or take the attention away from.
- lighting: whether it is sufficient for the use of the space, and if it can be more efficient.
While creating an interesting alternative to a challenging open brief, I was still able to meet my client's brief and provide them with comfortable ambiances for their family as well as their guests.

By extending the existing wall I was able to center the Dining Room table, and gain much needed wall space for a side board and art.
Also, it provided more privacy for the adjacent bedroom and bathroom which now had a small hall at the entrance.
Here are some rooms that inspire me by their creative use of the space and thoughtful floor plans, while creating comfortable and exciting design.
 |
| Jack Andrews/Peter Shull room from Elle Decor |
 |
| Douglas Durkin |
 |
Jim and Phoebe Howard room
(inspired by "Something's Gotta Give") for House
Beautiful Designer Visions: Cinema
Style
|
 |
| Steven Gambrel |
Stay tuned for more this week on the blog:
- TOP TIPS on How to Make the Most of Your Designer
- Lighting Tips for Every Room and Occasion
- Inspiration Boards & Putting Together the Scheme




Very nice Jennifer! All the best, Monica
ReplyDeleteLove the floor plan explanations. Great tips
ReplyDeleteVery thougghtful blog
ReplyDelete